Pet-Friendly Home with Hot Tub, Bikes, and Gas Fireplace
Enjoy a flexible family- and pet-friendly retreat in Sunriver at this thoughtfully designed home. Featuring a private hot tub, gas fireplace, and bikes for exploring local trails, the property offers a reverse layout: the airy upstairs living and dining area connects to an upper deck, while bedrooms are split between two floors for added privacy. Please note the primary bedroom upstairs is the only space with a portable A/C unit and guests are responsible for inspecting bikes before use. The home is near active train tracks, providing a unique viewing opportunity but occasional noise may be heard. Resort amenities, such as SHARC, are accessible for a fee at the gate.
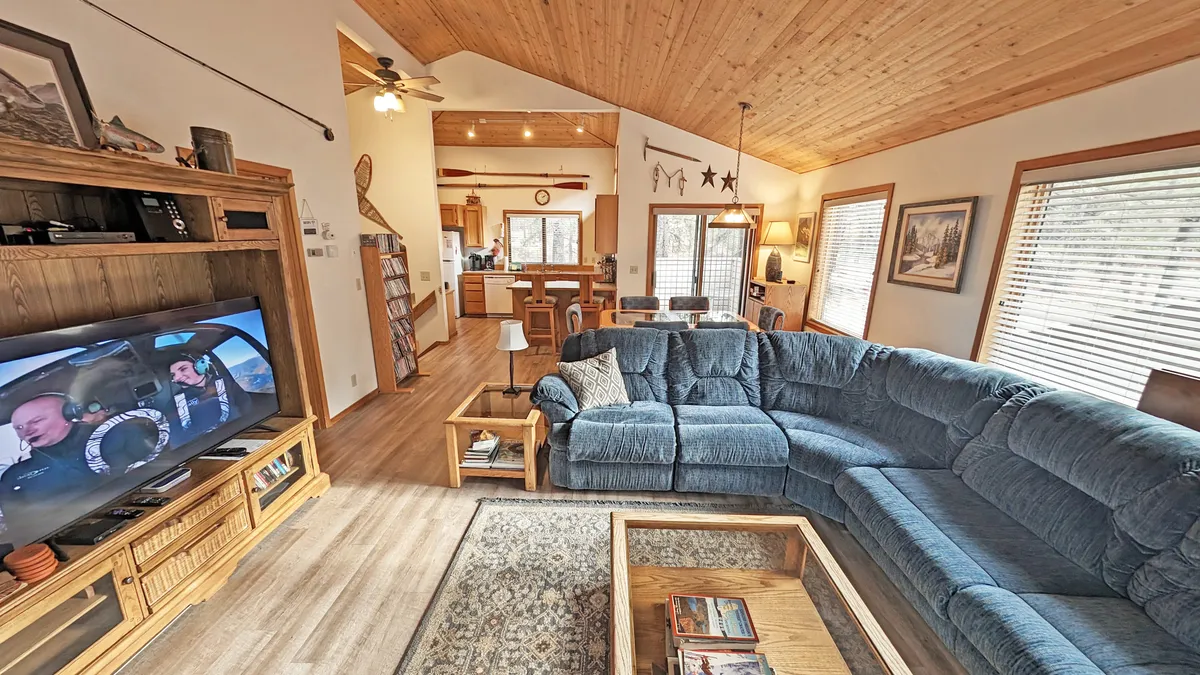
Private hot tub, pet-friendly policy, gas fireplace, bikes for guest use, reverse layout with separate bedroom floors.
The Sun-Soaked Gathering Loft
Features
- • Gas fireplace
- • Smart TV
- • Vaulted ceilings
- • Upper deck access
- • Open kitchen
- • Open plan connects living, dining, and kitchen
- • Deck access from living area
Ascend to the heart of the home: an inviting upstairs haven where sunlight pours through soaring windows, casting a welcoming glow over the open-plan living, dining, and kitchen areas. Here, your group can unwind together—kick back by the flickering gas fireplace, stream favorite shows on the smart TV, or gather around the dining table for board games and laughter. The vaulted ceilings create an airy ambiance, while the upper deck beckons for morning coffee or evening stargazing. With the kitchen seamlessly at hand, meal prep is a social affair, and everyone stays connected, whether prepping snacks or sharing stories. In summer, retreat to the upstairs primary bedroom—the only space featuring a portable A/C unit for cool, restful nights. Please note, the rest of the home does not have air conditioning.
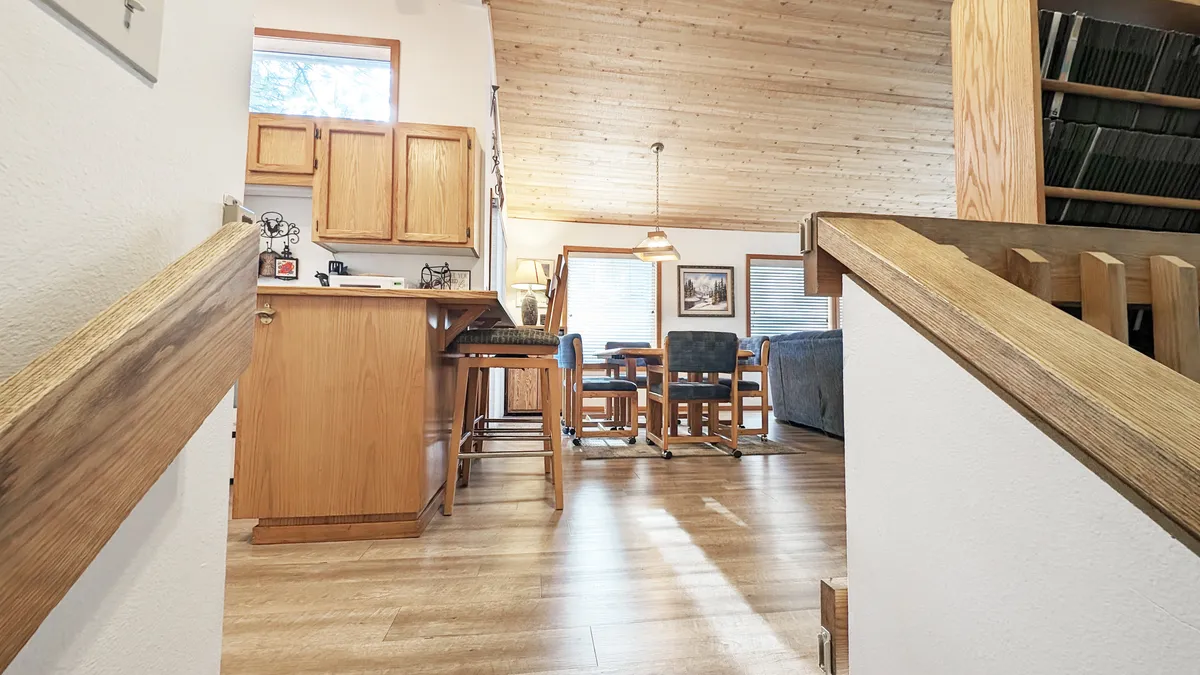
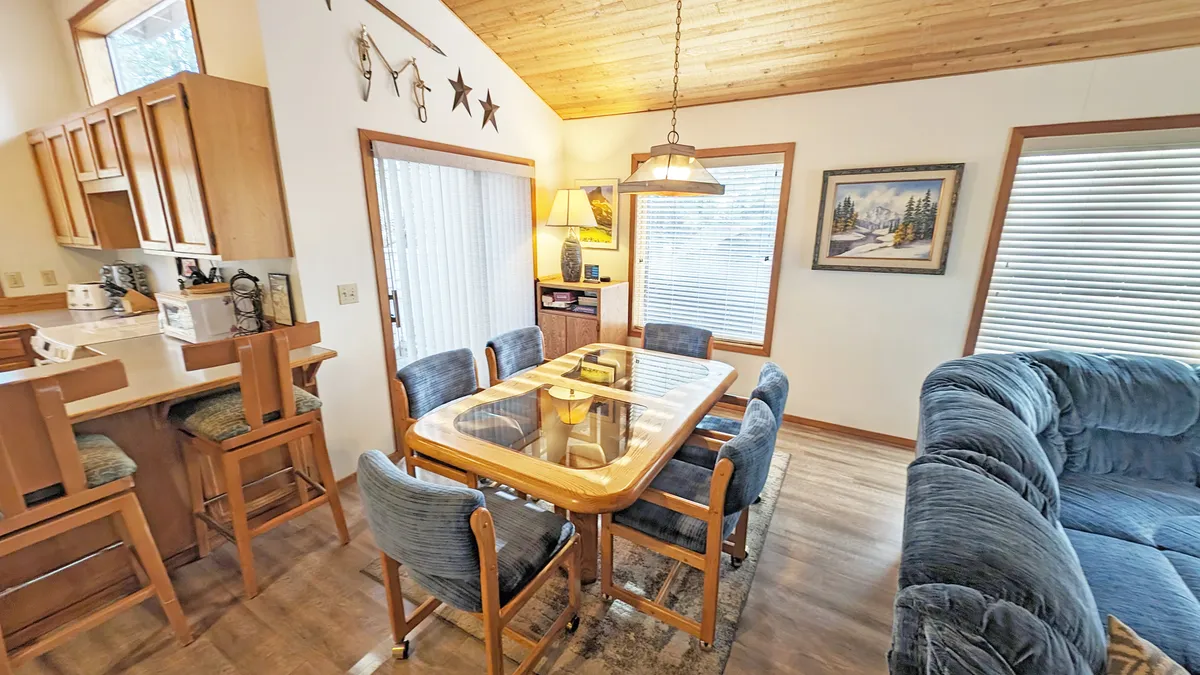
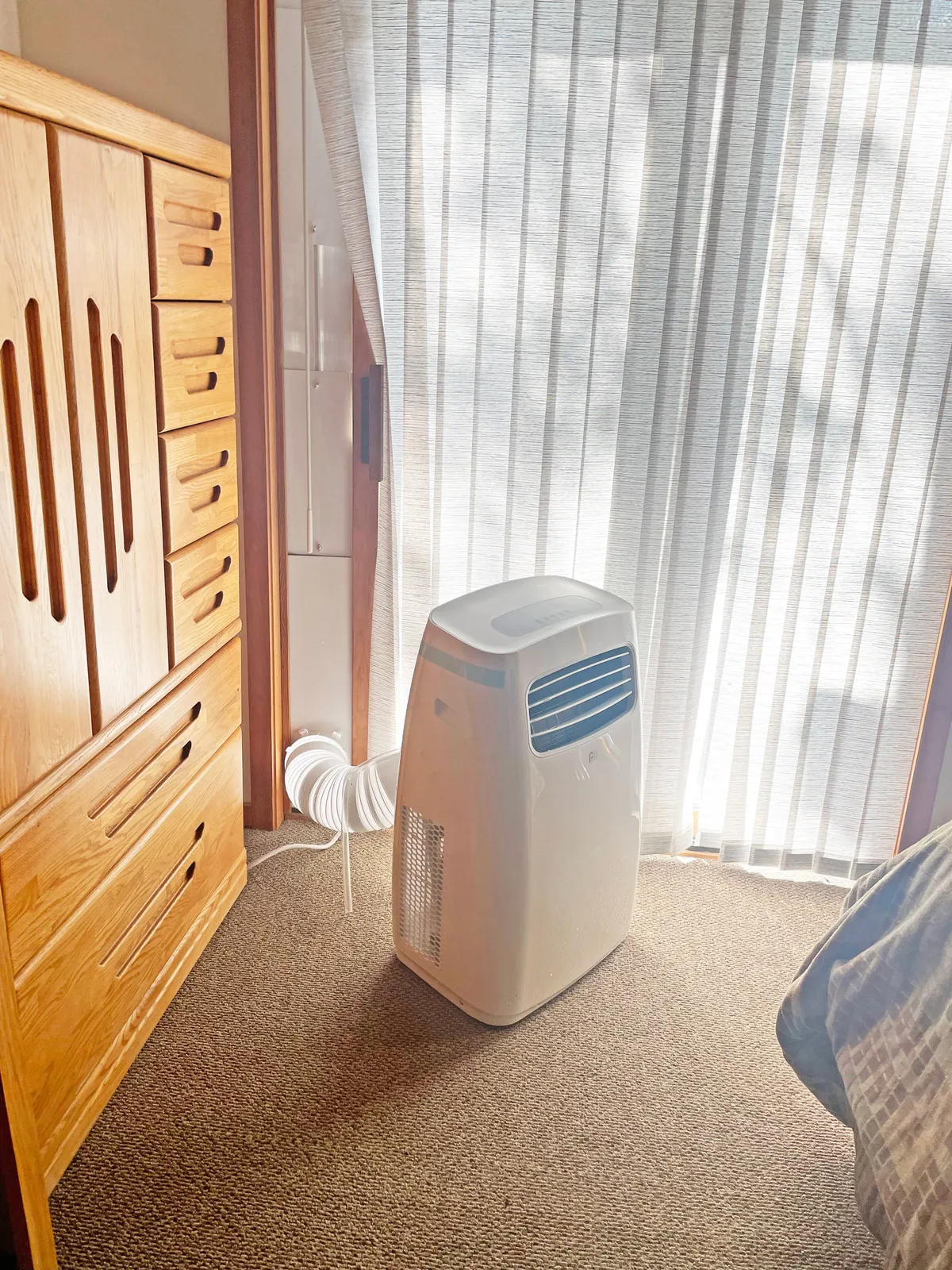
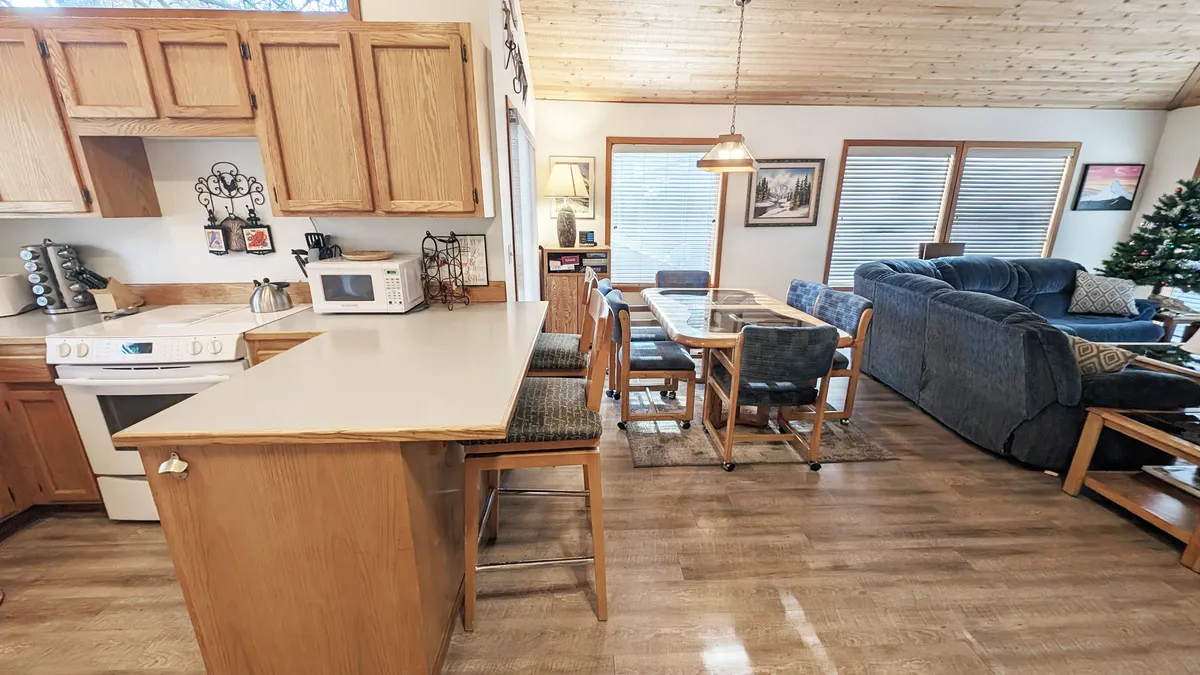
Downstairs Hideaways: Rest, Play, and Privacy
Features
- • Queen bedroom with hot tub access
- • Bunk/twin bedroom
- • Smart TVs
- • Shared full bath
- • Downstairs bedrooms connected by hallway and full bath
- • Upstairs bedroom separated for added privacy
On the ground floor, two cozy bedrooms offer restful escapes and clever kid-friendly arrangements. The queen bedroom—with smart TV and direct hot tub access—serves as an adult’s private retreat, while the adjoining bunk/twin room is a dream for kids or teens, complete with its own smart TV and DVD player. A shared full bath connects the two, making family routines easy. With a total of three bedrooms in the home—the two downstairs and the primary king bedroom upstairs—families and groups can enjoy both togetherness and privacy, perfect for multi-generational stays or those who appreciate their own space.
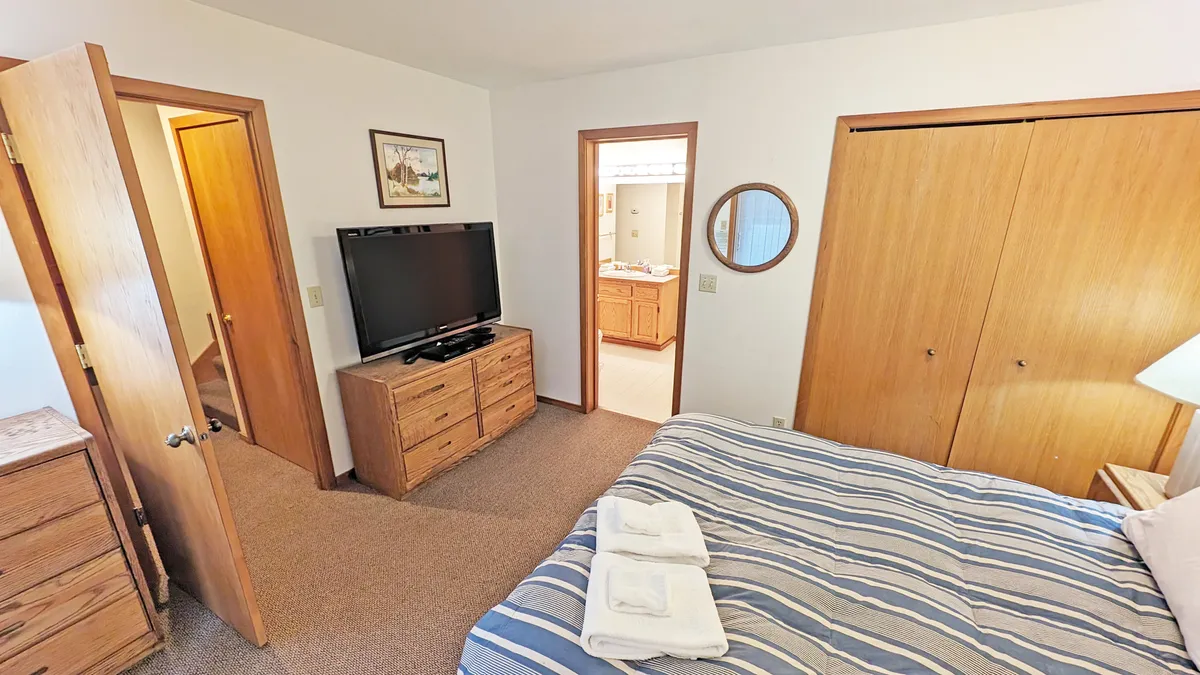
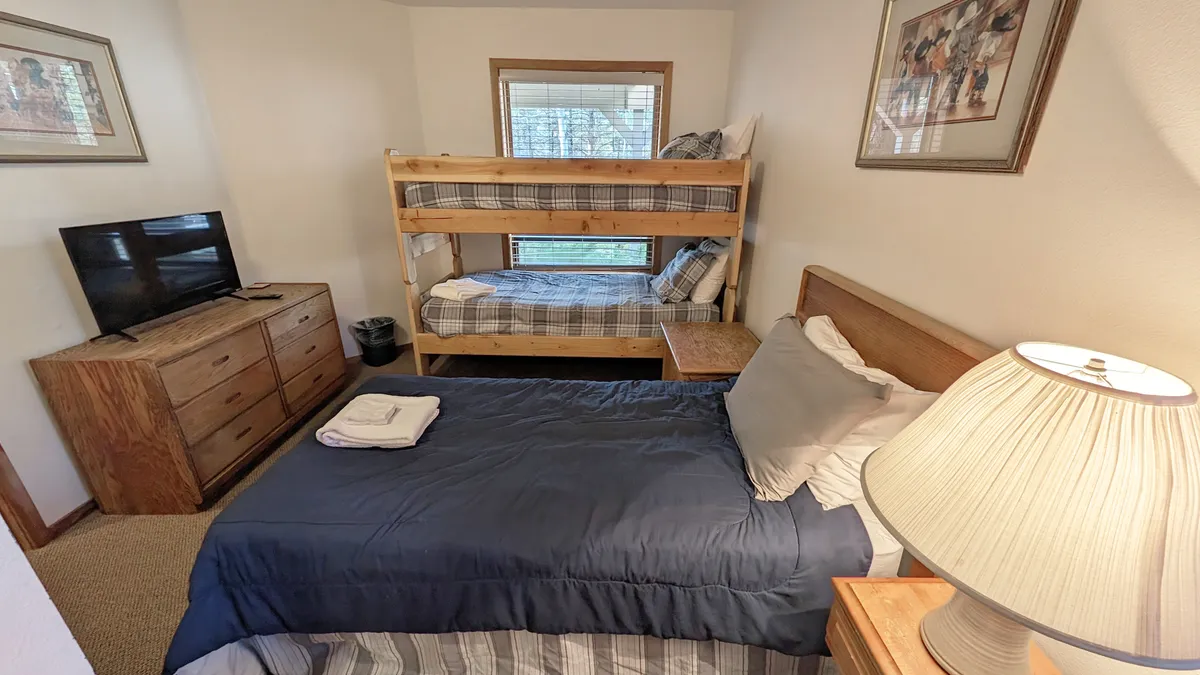
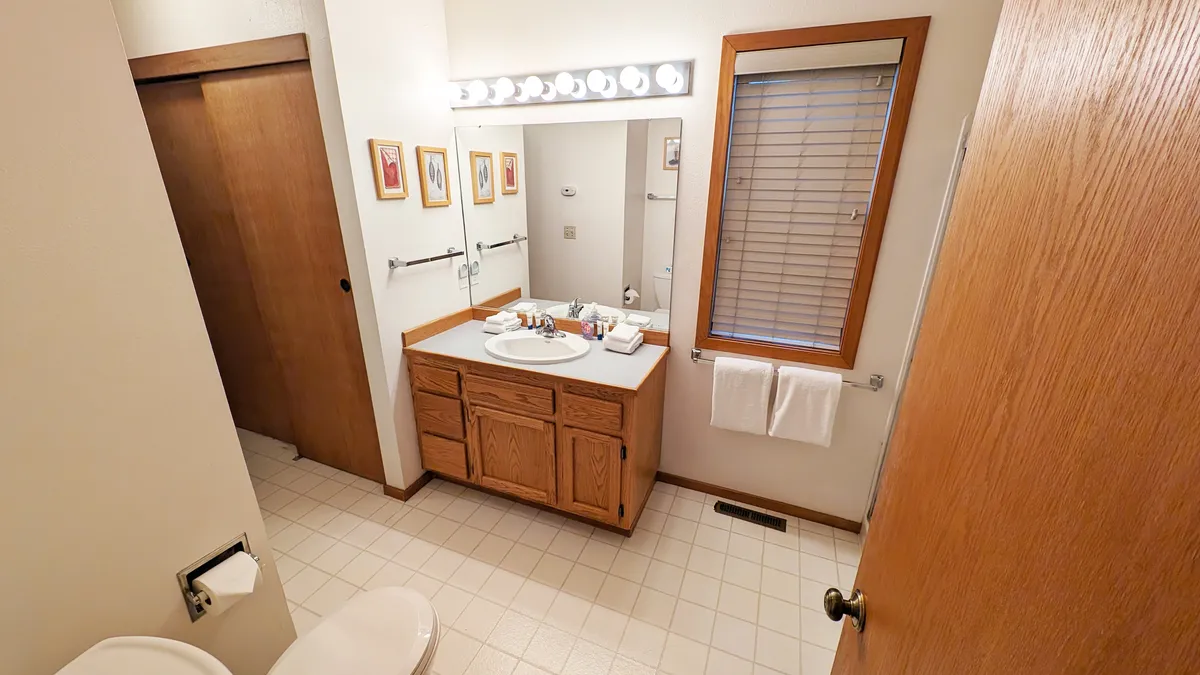
Relaxation & Outdoor Adventure Zone
Features
- • Private hot tub
- • Outdoor grill
- • Bikes (inspect before use)
- • Easy access between house and outdoor area
- • Direct hot tub access from downstairs queen bedroom
Step outside to embrace Sunriver’s fresh air and natural beauty. After a day on the trails, soothe tired muscles in the private hot tub or grill up a feast in the outdoor grilling area while bikes await for family rides. The outdoor space is welcoming for pets, and the nearby trailheads invite you to explore. Please note, the yard is not fully fenced, so supervise pets and children as needed. While the home does not include SHARC passes, its close proximity to The Village and resort amenities ensures adventure is always near at hand. Guests should also be aware of active train tracks nearby: some may find the passing trains charming, while light sleepers should expect occasional noise.
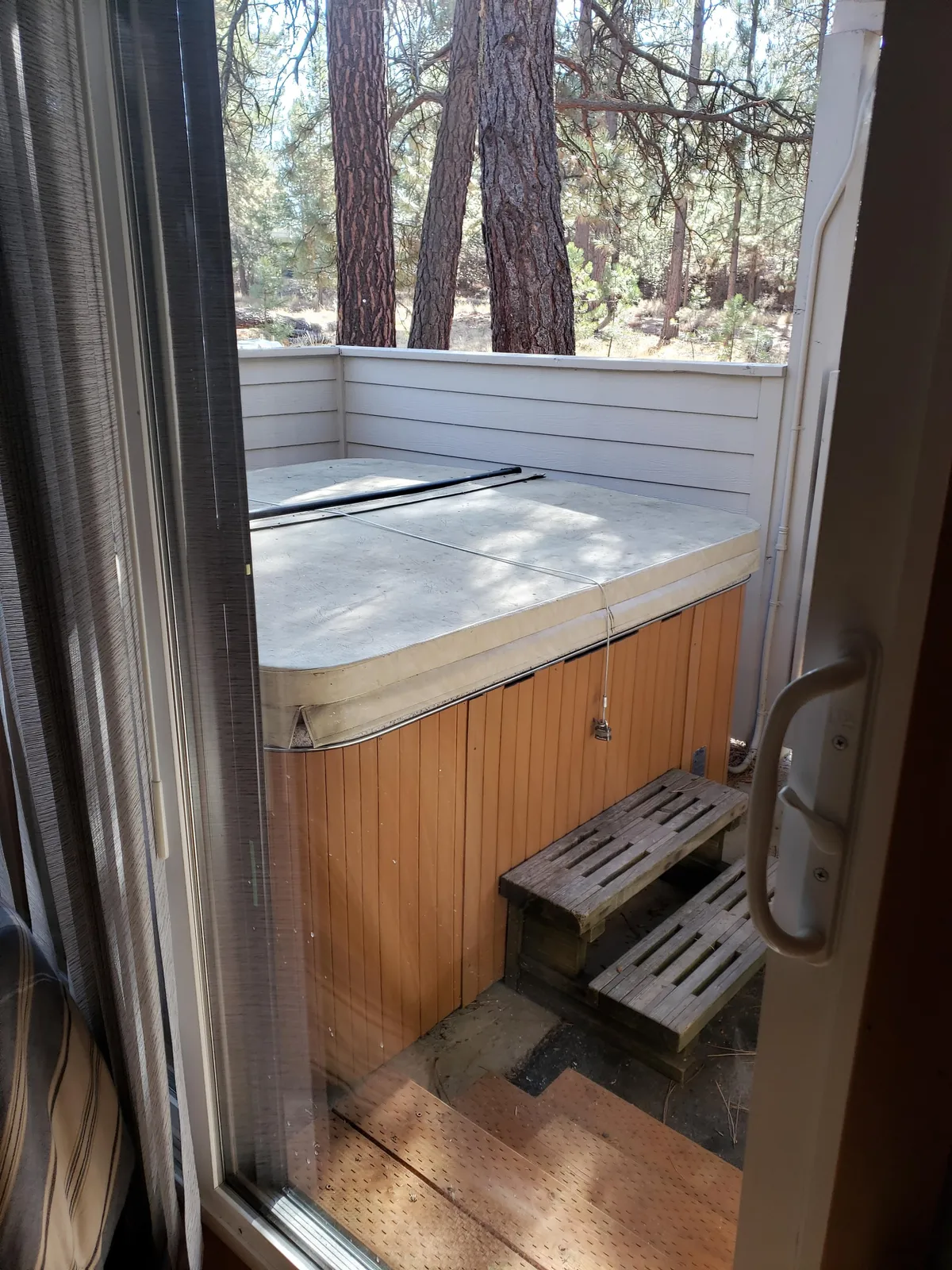
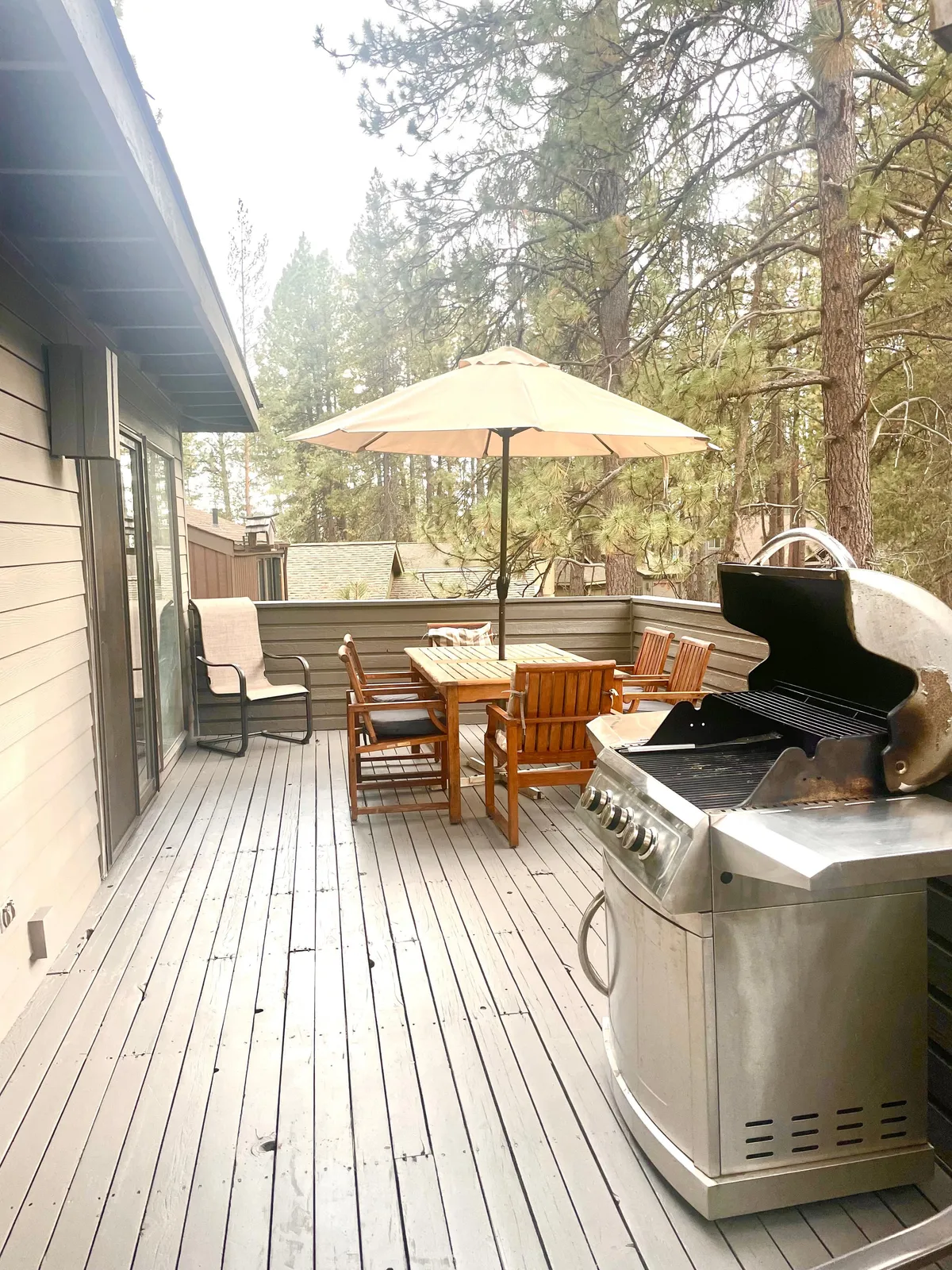
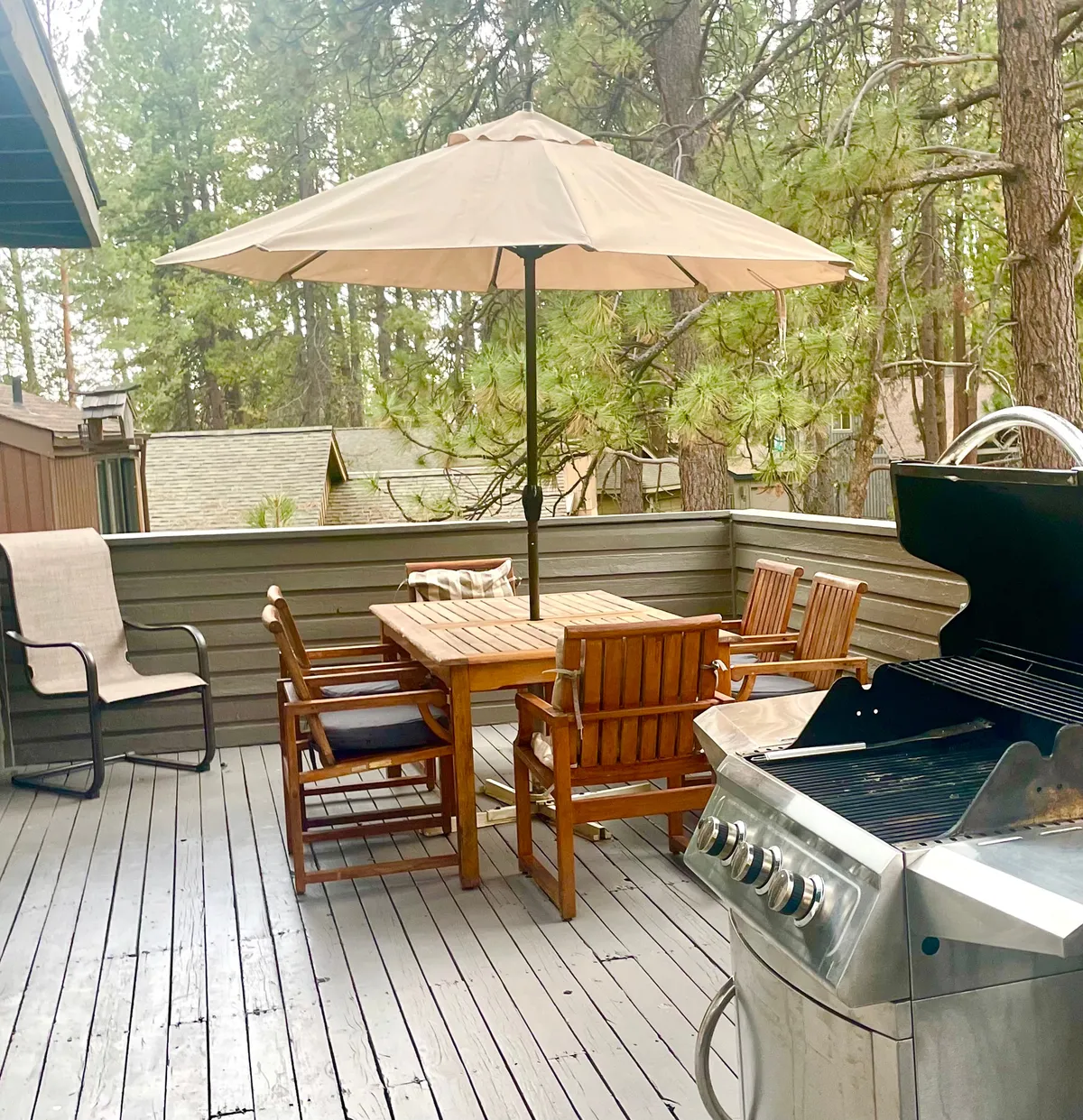
Flexible Comforts for Every Guest
Features
- • King bed (primary upstairs)
- • Queen bed (downstairs)
- • Twin-over-twin bunk + twin bed (downstairs)
- • Pull-out queen sofa (living room)
- • Pet-friendly (with nightly fee)
- • Washer/dryer
- • Full kitchen
- • Linens and towels
- • All bedrooms and living spaces connected by stairs and main hallway
Whether you’re traveling with family, friends, or pets, this home adapts to suit your needs. The primary bedroom features a king bed, the downstairs bedrooms include a queen bed and a twin-over-twin bunk plus an additional twin bed, and the living room has a pull-out queen sofa for extra sleeping space—providing comfortable accommodations for up to 9 guests. The pet-friendly policy means your furry companions are welcome (with a nightly fee). Essentials like a washer/dryer, fully equipped kitchen, and provided linens and towels help ensure convenience throughout your stay. Here, every member of your group—two-pawed or two-legged—can relax and feel at home.
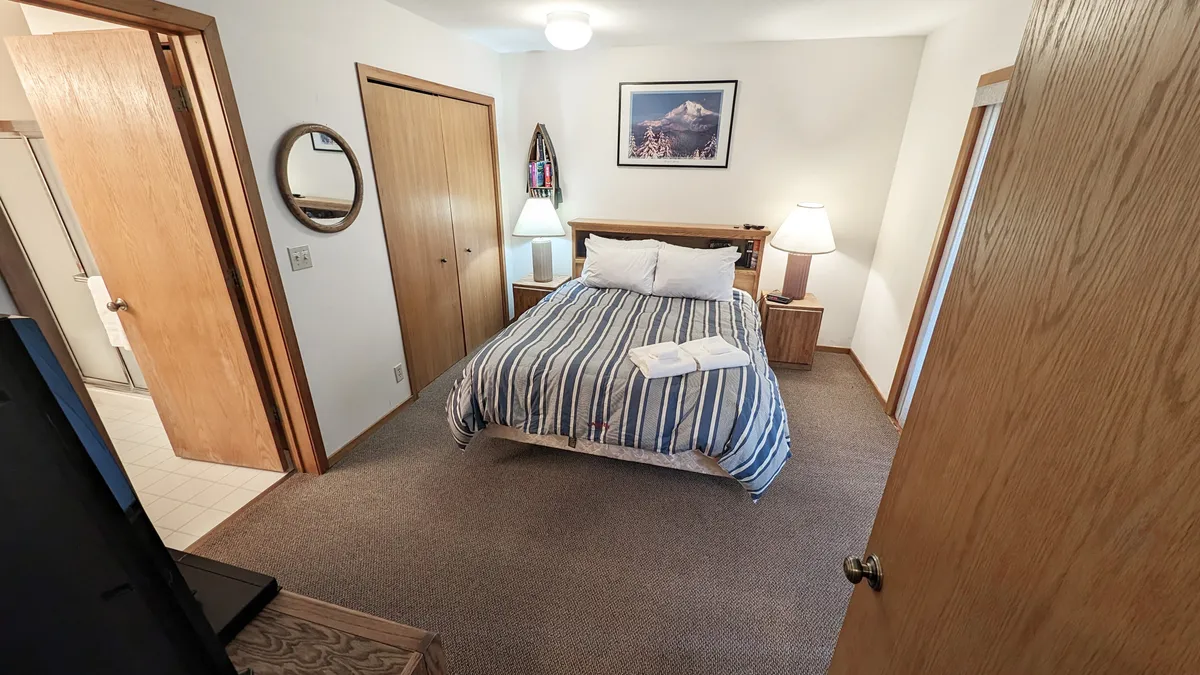
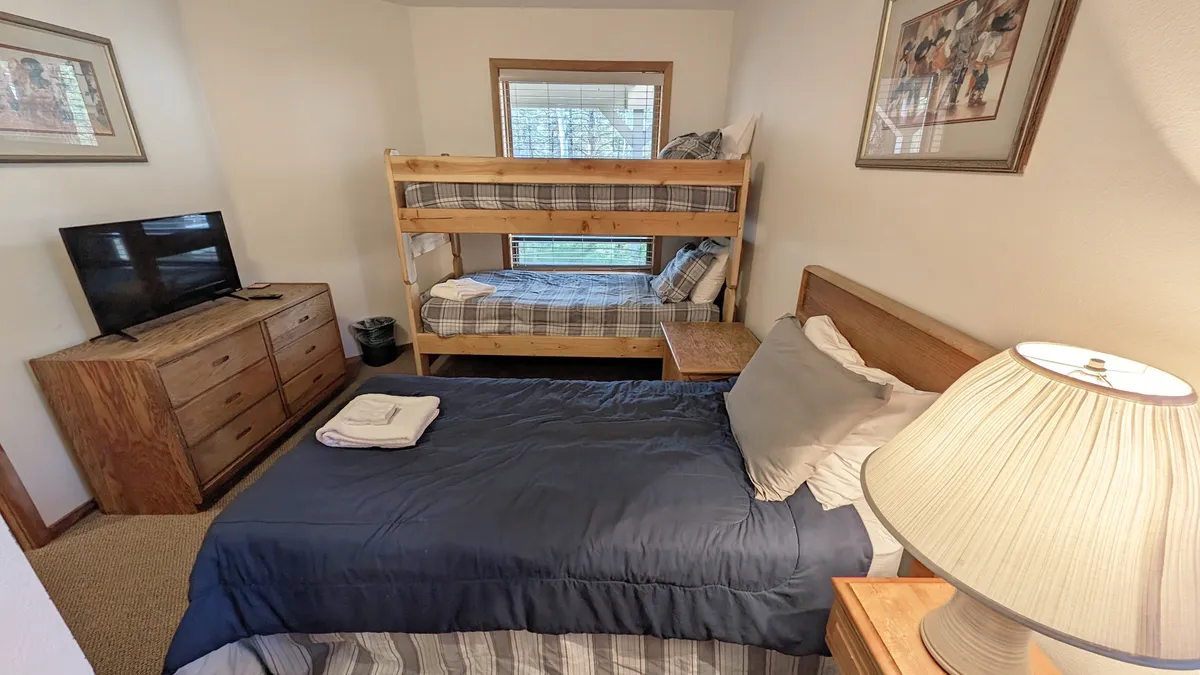
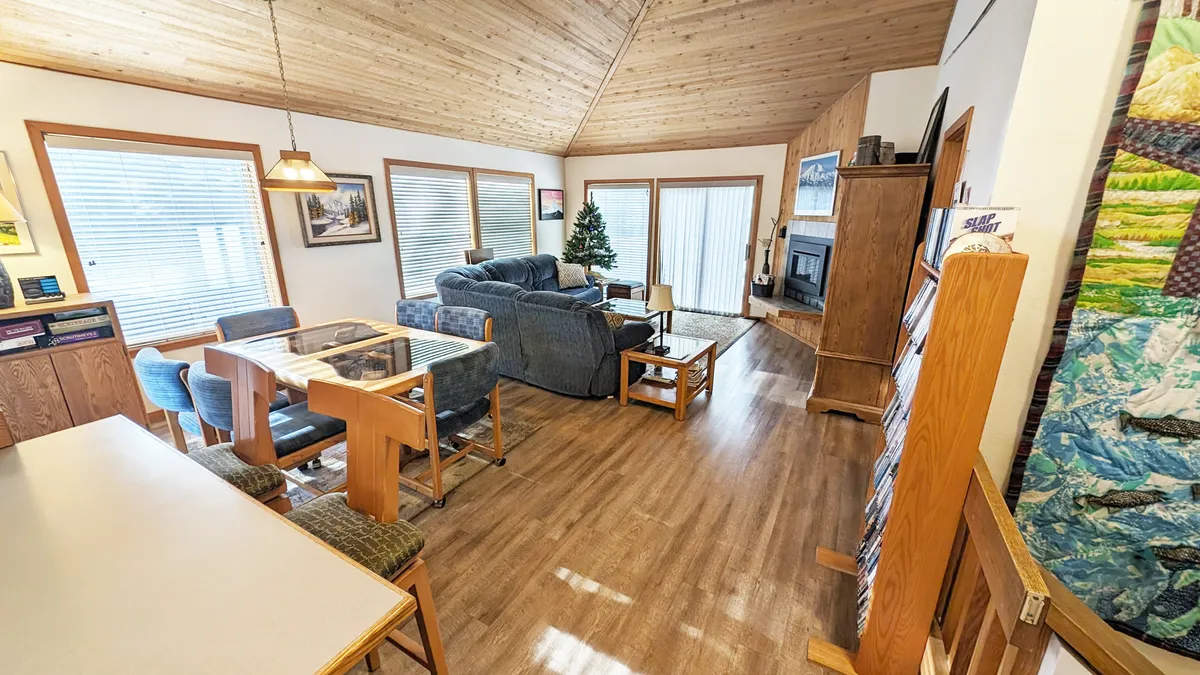
Explore the Area
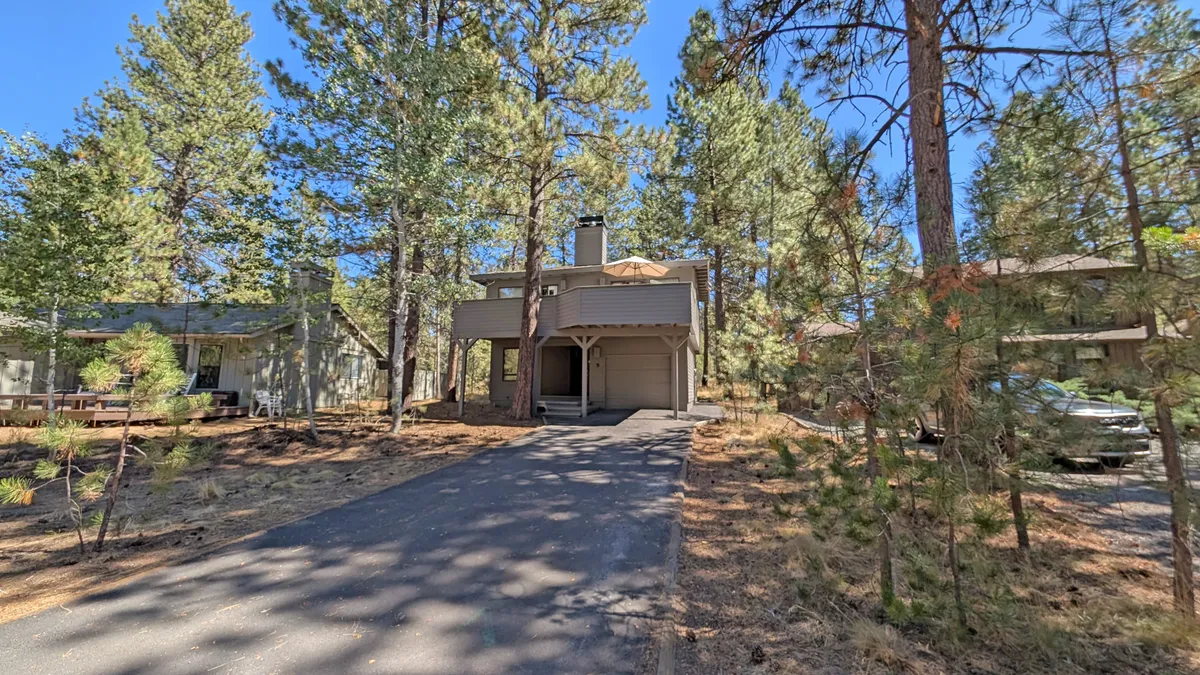
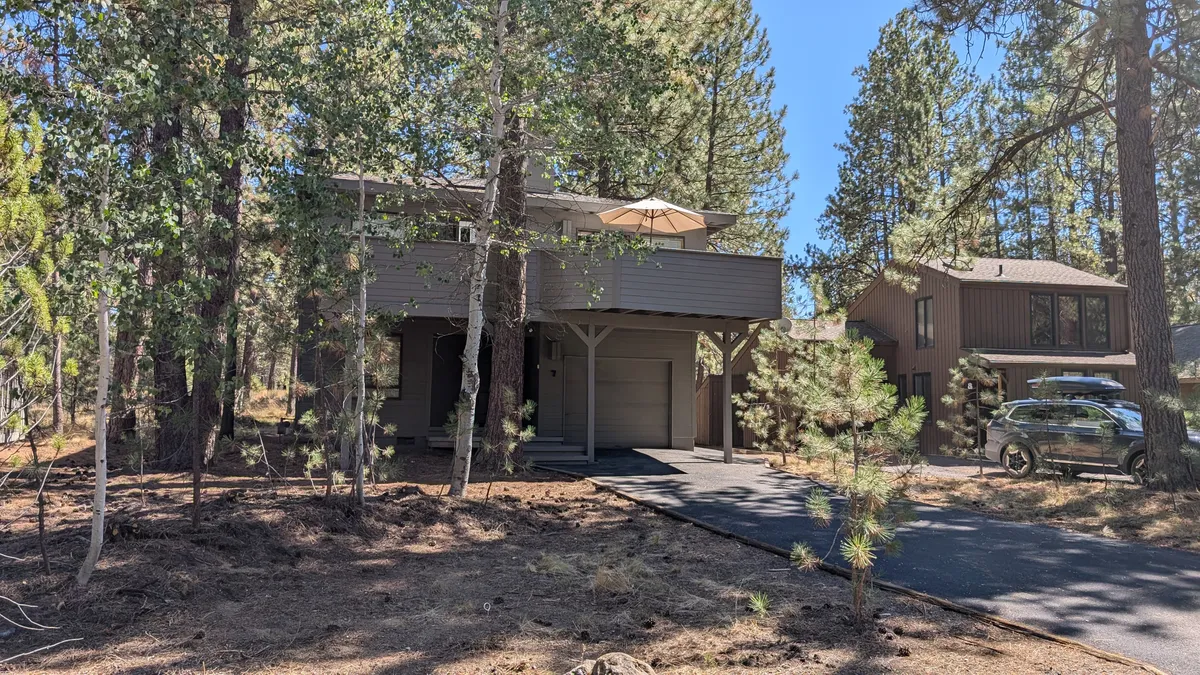
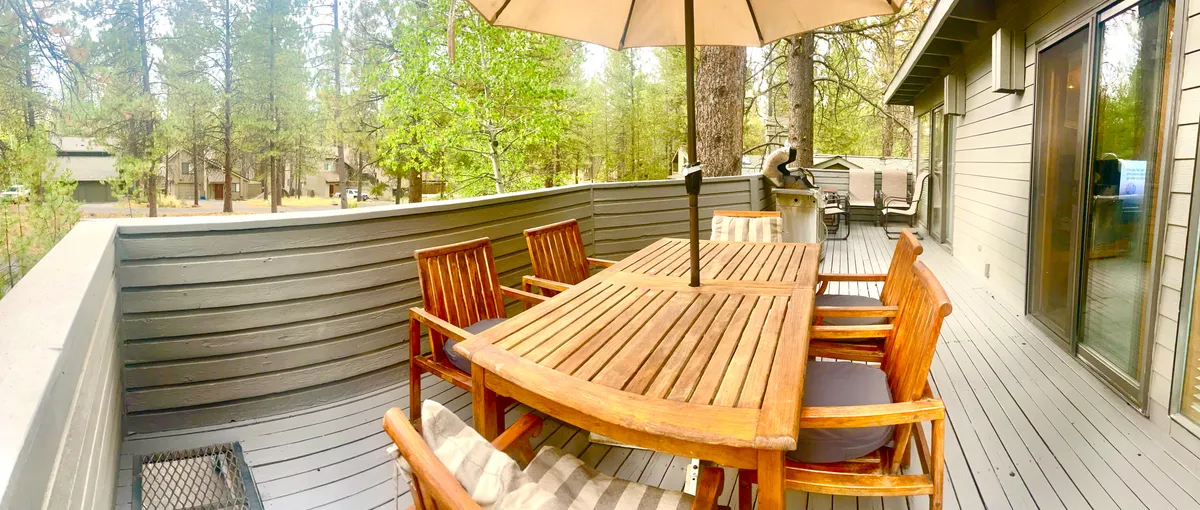
Family Fun & Village Adventures
Located less than a mile from The Village at Sunriver, your family will love the convenience of strolling or biking to Sunriver’s charming shops, restaurants, ice cream parlors, and parks. Nearby, you'll find mini-golf, playgrounds, and special seasonal events—all easily accessible thanks to the home’s ideal location. After a day exploring, enjoy a cozy family movie night with streaming on the smart TVs, or gather for board games by the inviting gas fireplace. The home’s reverse layout enhances privacy for families, with bedrooms on separate floors and an airy communal space upstairs where everyone can relax together.
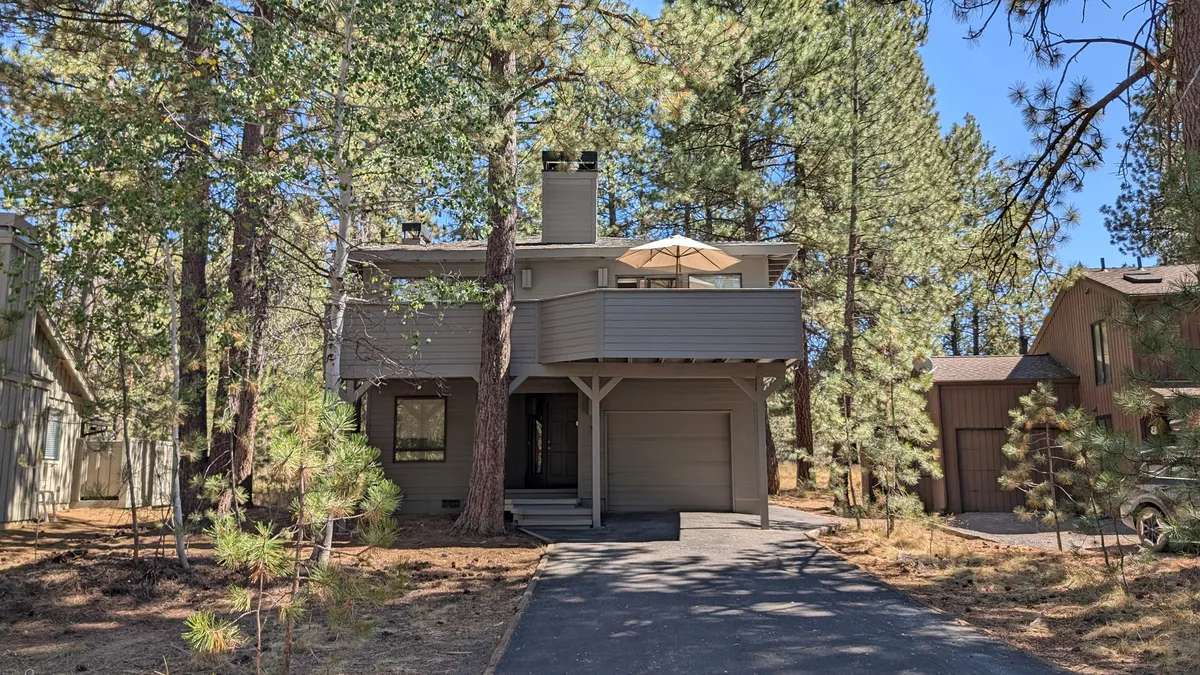
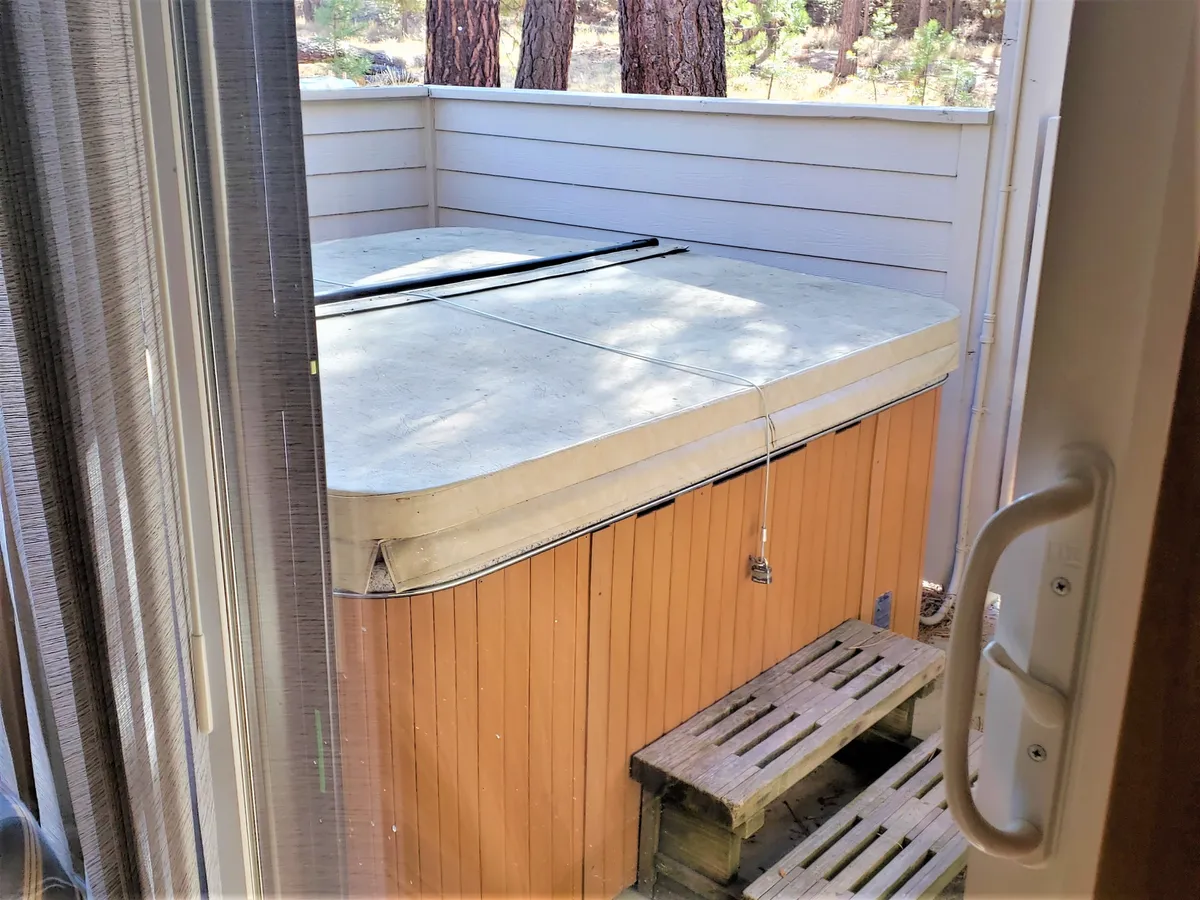
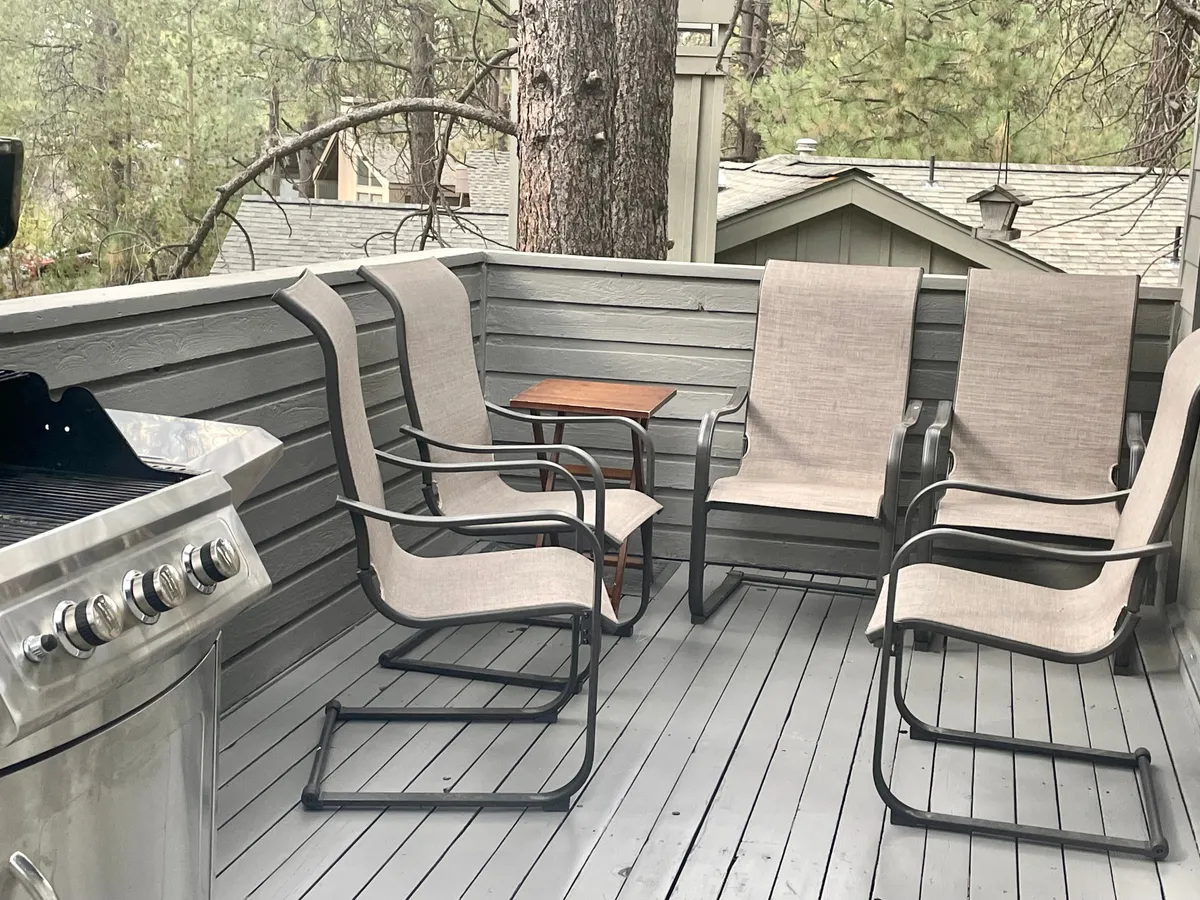
Pet-Friendly Paths & Parks
Bring your four-legged family member along! This home welcomes pets (with a nightly fee) and puts you close to Sunriver’s extensive paved trails and pet-friendly parks. Walk or bike right from your door on scenic paths winding through pine forests. After a day outdoors, relax together in the outdoor area or let your pup nap while you soak in the private hot tub. Note: Please inspect bikes before use and follow all pet guidelines for a worry-free stay.
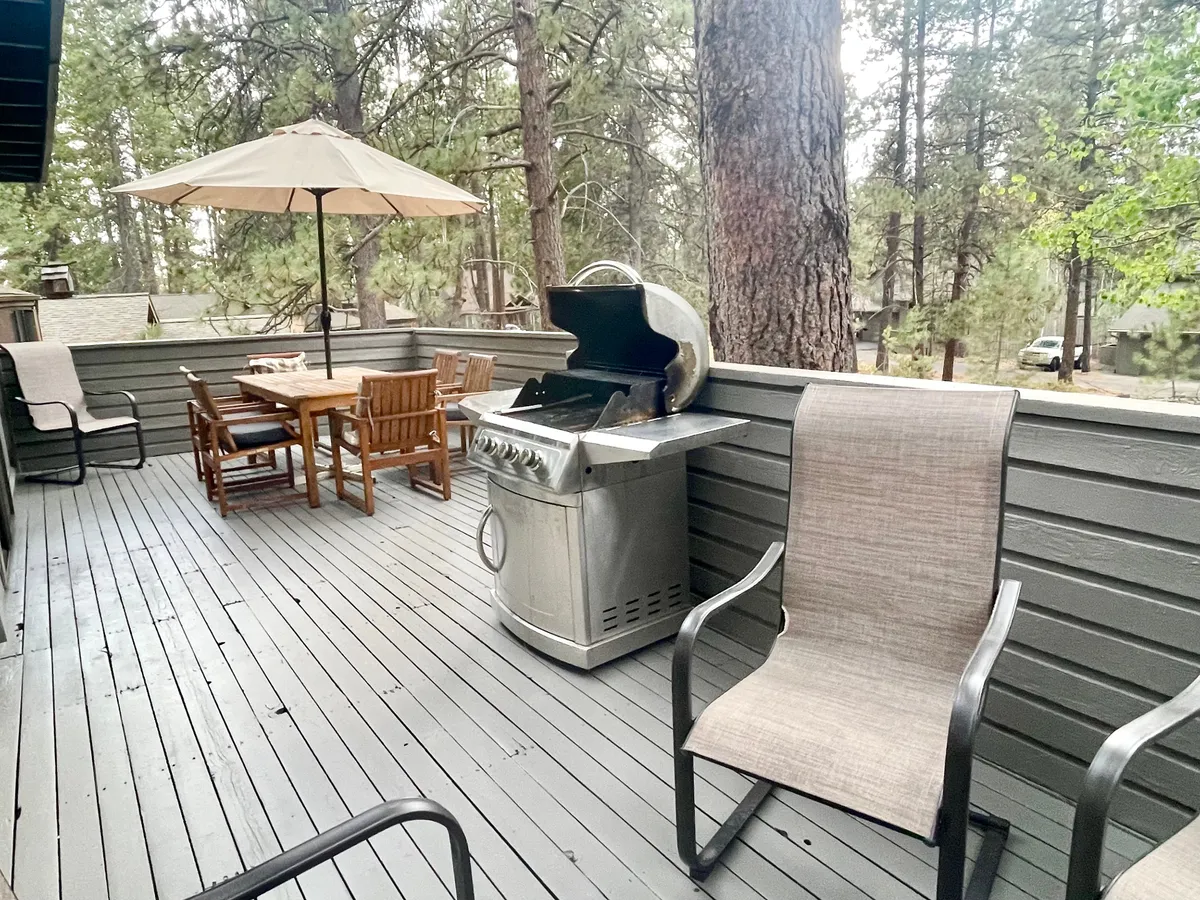
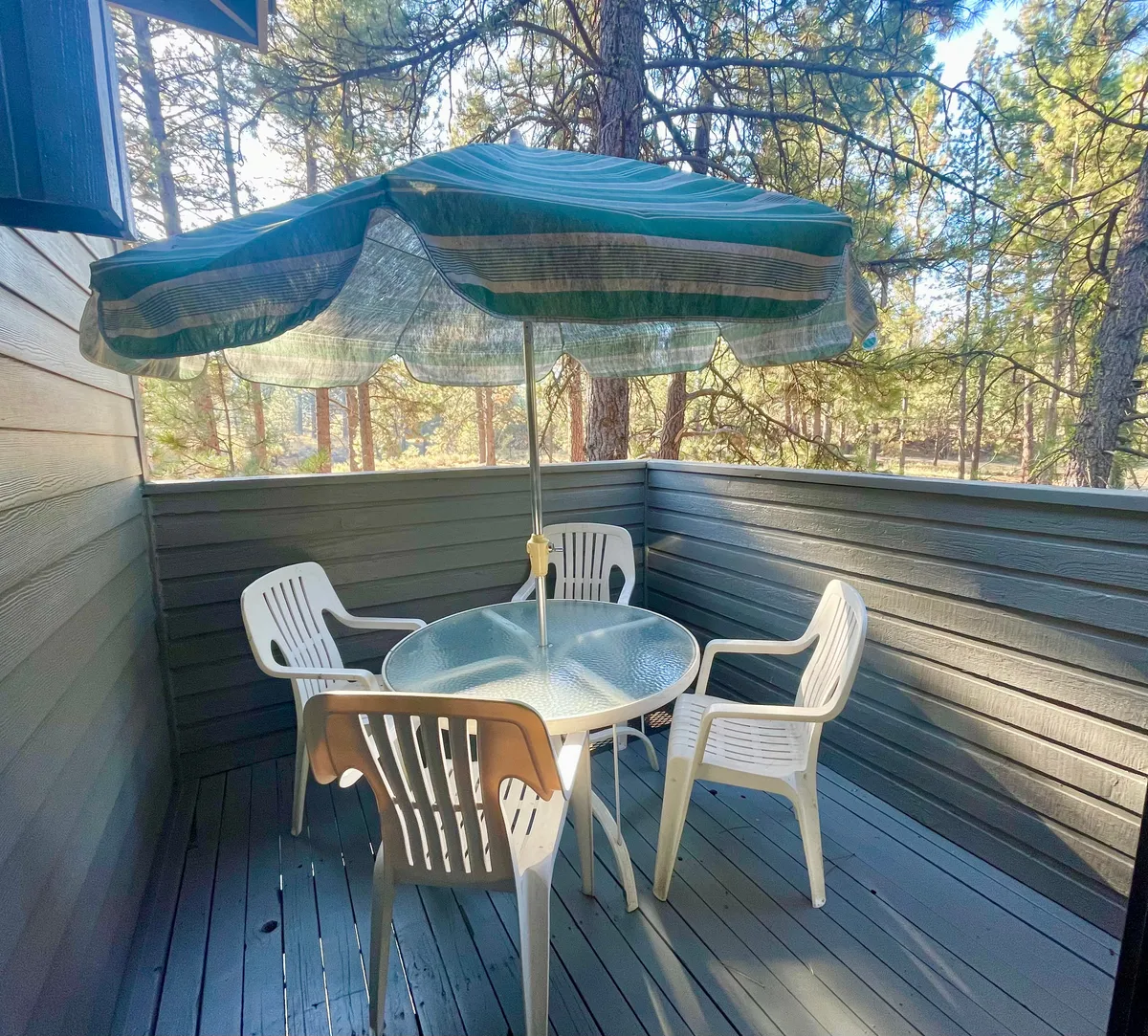
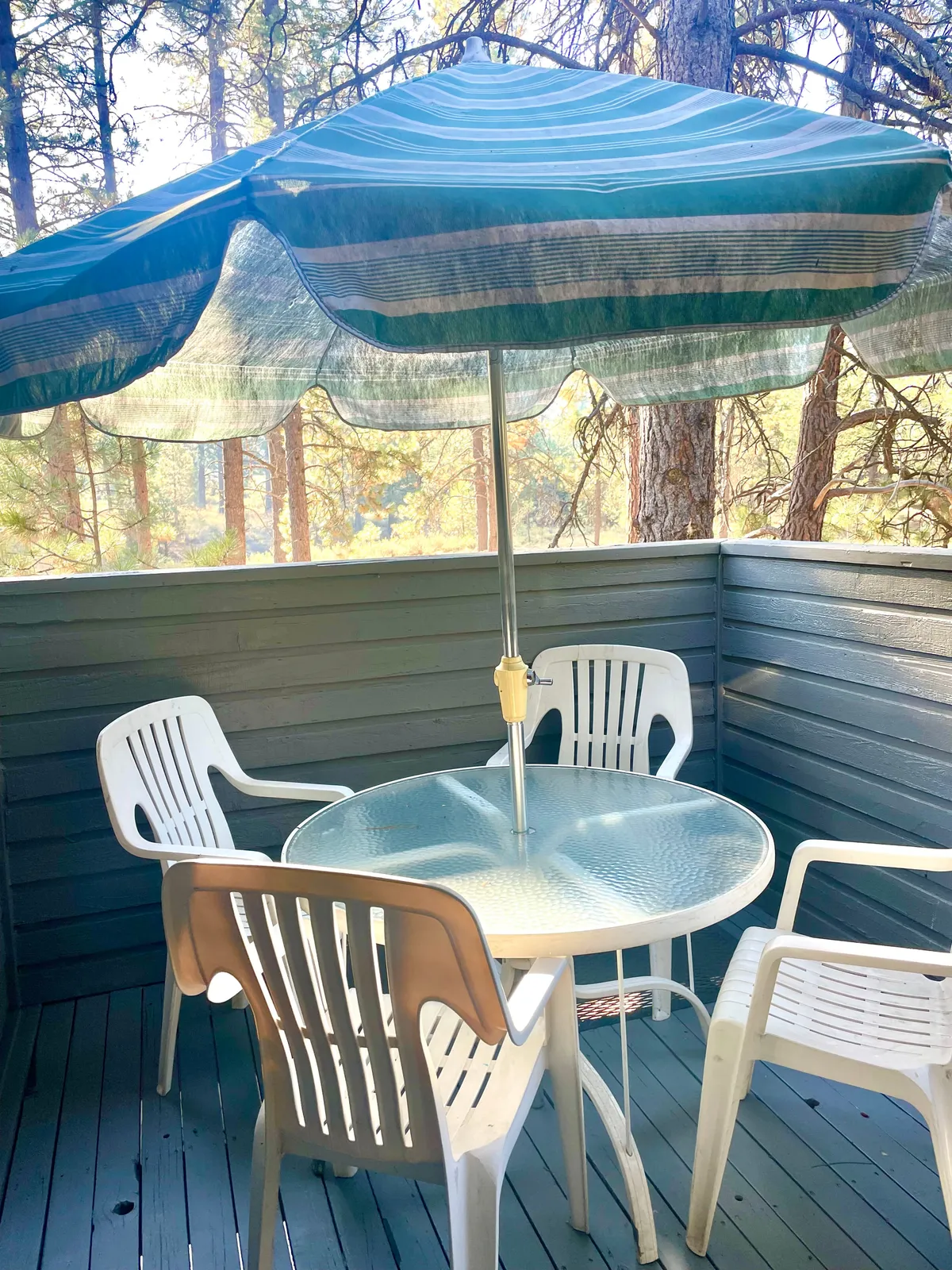
Outdoor Recreation—Bikes, Trails & Relaxation
Sunriver offers over 40 miles of paved trails, easily accessed from your location, and this home makes it simple to dive into the action. Provided bikes (inspect before use) let you explore these trails for riding, jogging, or nature walks. Enjoy kayaking or fly-fishing on the Deschutes River, or try out nearby golf courses. After your adventures, soothe tired muscles in your private hot tub and grill up dinner in the outdoor area. For extra water fun, the SHARC aquatic center is just a short ride away—please note, entry requires a fee at the gate.
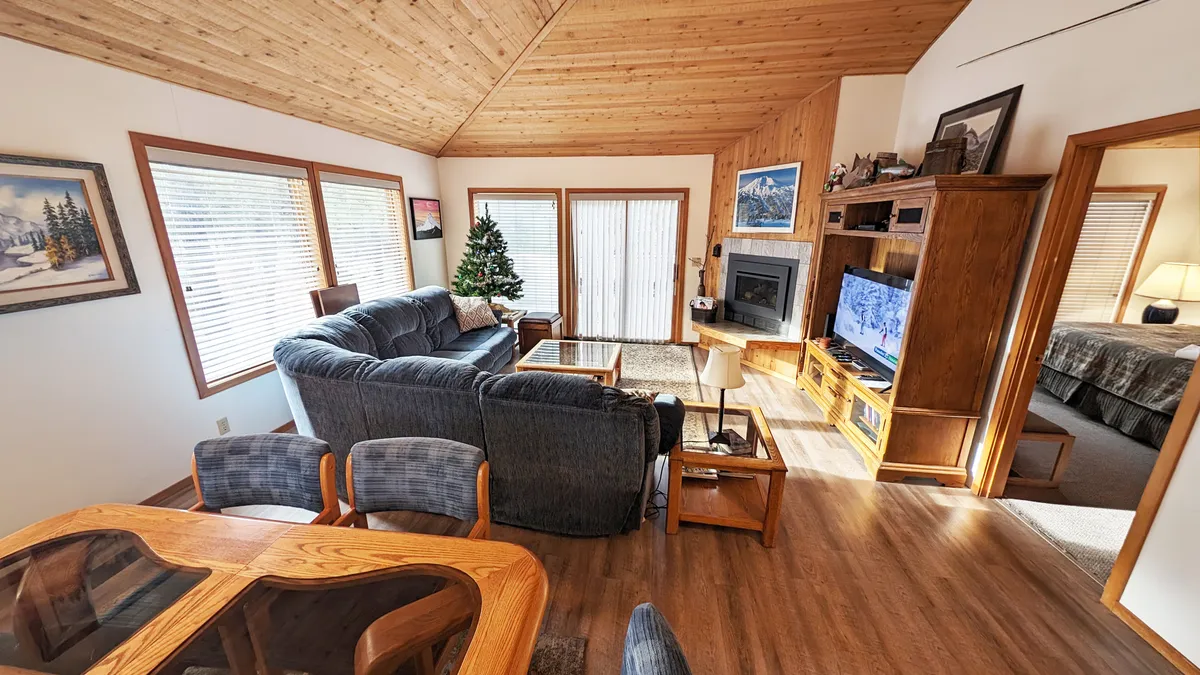
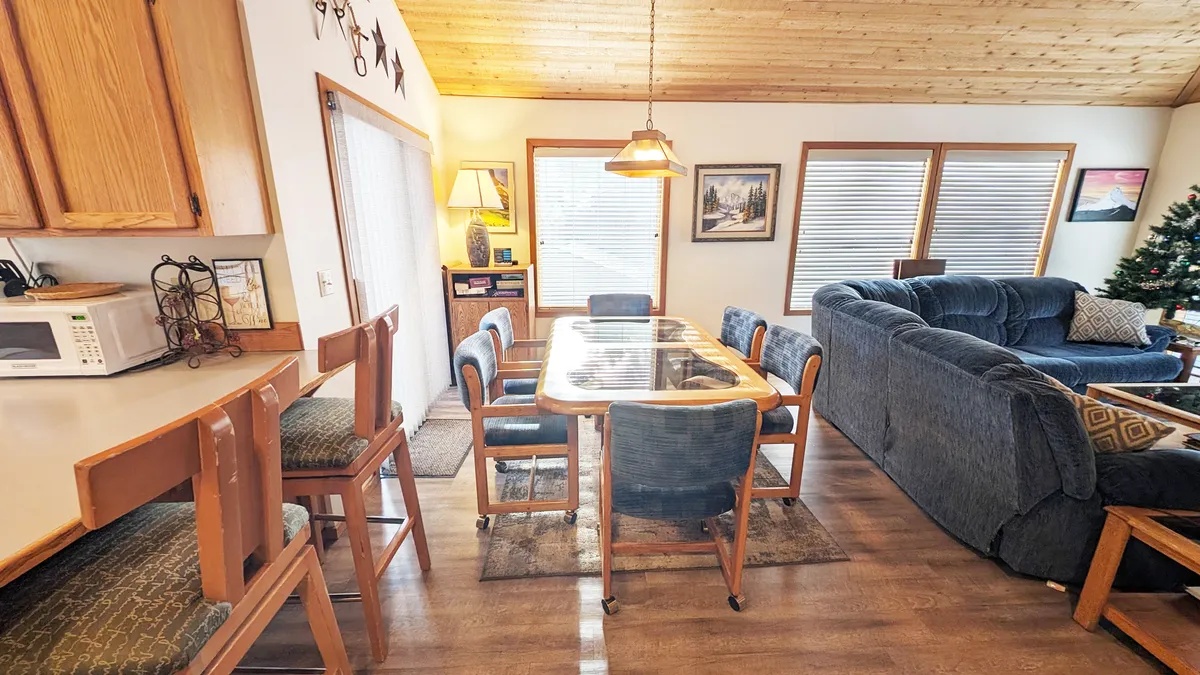
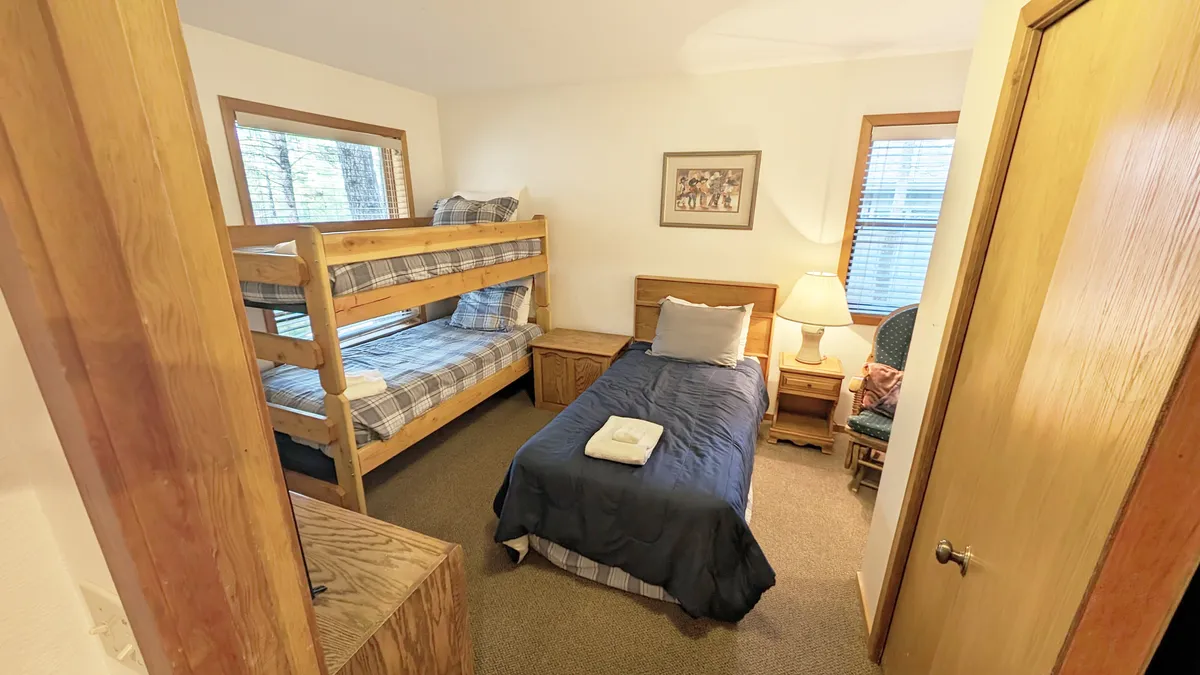
Group Getaways: Relaxation & Shared Experiences
The spacious, open upstairs living and dining area makes this home ideal for small groups or friends. Come together for meals around the central dining table, relax in front of the gas fireplace, or stream your favorite shows in the airy living room. Sleeping arrangements are flexible, offering both privacy and comfort across two floors—perfect for late-night chats, quiet mornings, or unwinding on the upper deck. The home is located near active train tracks; while some guests may find the passing trains interesting, occasional noise is possible and may be noticeable to light sleepers.
Property Amenities All Essentials Included
Facilities & Security
Free Parking
Outdoor Space: Balcony
Deadbolts
Comfort & Lifestyle
Hair Dryer
Dishwasher
Toaster
Clothes Washing Machine
Clothes Dryer
Stove
BBQ Grill
Pool: Community
Hot Tub
TV
Cable TV
Laundry Basics: Clothes Dryer, Ironing Board & Iron, Clothes Washing Machine
Oven
Standard Essentials
This property includes a full set of standard essentials (such as towels, bed linens, basic cooking and cleaning supplies).
Ready to Book Your Stay?
Plan your Sunriver getaway today—bring the whole family, enjoy the hot tub, and explore the outdoors with your pets and friends at this inviting, flexible retreat!
Select Check-in Date
Cancellation Policy: Standard
Cancelation PolicyYou can cancel this Vacay and get a Full refund up to 14 days prior to arrival
Important Information
Check-in and Verification
- After you book a reservation, as a security measure for you and our owners, we will be sending you a Verification Request via our partner, Guest Ranger. Please complete it as soon as possible so we can verify your stay. If we cannot verify your stay, we may cancel your reservation.
Property Access and Location
- The Hot Tub can be accessed off the first (ground floor) bedroom.
- This home sits near the train tracks. It is a freight train with no schedule so it's never known when it will come through.
Policies and Rules
- No smoking allowed.
- Minimum age: 25 years.
- Children allowed.
- No events allowed.
- All Cascara Vacation properties do not permit smoking of any kind inside vacation homes or condos. See our Terms and Conditions for the full Cascara and Sunriver No Smoking policies.
- Pet Policy: Cascara welcomes pets in this home for an additional fee of $20 per night/per pet. See our Terms and Conditions for the full Cascara and Sunriver policies.
Fees and Payments
- Pet fee: $20 per night/per pet.
- Booking Channel Guests: Any time you book with us, but not on our site, for simplicity's sake, we have combined all fees into a single group. That group can include Cleaning, Resort Fee, Card Processing, and Hot Tub maintenance (all when applicable). The Service Fee is the booking site's fee, not ours.
Parking
- Free parking is available at this property.
Recreation and Amenities Access
- RPP (SHARC) Passes: No
- Recreation Plus (SHARC) Passes: This home does not include Recreation Plus Passes. Access to SHARC is available by paying at the gate.
- Bikes: Yes. All items within the homes are inspected periodically. Items such as bicycles at homes are to be used at guests' personal risk. Such items are to be inspected by the guest prior to use. Guests are to report any needed repairs to such items. Cascara is not liable for and does not guarantee the quality, functionality, or safety of bikes or other items provided at the property.
- Hot Tub: Yes
- Air Conditioning: Portable Unit in Upstairs Bedroom
- Wireless Internet: Yes
- Kitchen, Washer/Dryer, Outdoor Grill, Towels/Linens Provided, Gas Fireplace, Television, Blender, Dishwasher, Coffee Maker, Pots & Pans, Essentials Included
- Bed linens and towels provided.
- Hair dryer provided.
- Smoke alarm and carbon monoxide detector provided.
- Balcony available.
- Community pool access.
- Stove, oven, refrigerator, microwave/convection oven, and basic dishes & silverware provided.
Safety and Risk Information
- All items within the homes are inspected periodically. Items such as bicycles at homes are to be used at guests' personal risk. Such items are to be inspected by the guest prior to use. Guests are to report any needed repairs to such items. Cascara is not liable for and does not guarantee the quality, functionality, or safety of bikes or other items provided at the property.
- This property is equipped with deadbolt locks.
Additional Notes
- This home accommodates up to 9 guests in 3 bedrooms and 2 bathrooms.
- Bed types: 1 King, 1 Queen, 1 Bunk Bed, 2 Single/Twin.